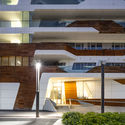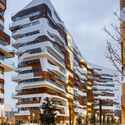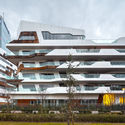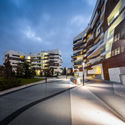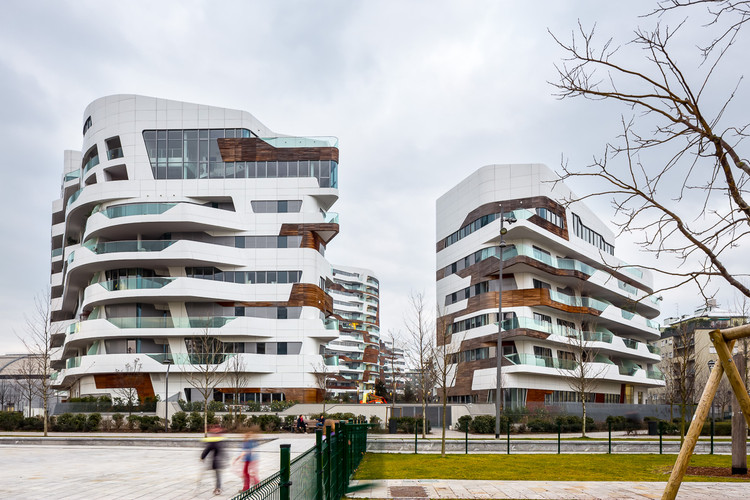
-
Architects: Zaha Hadid Architects
- Area: 38000 m²
- Year: 2013
-
Main Contractor: Tre Torri Contractor, City Contractor
-
Structural Project: MSC Associati S.r.l., Danilo Campagna

Text description provided by the architects. The skyline of Zaha Hadid’s CityLifeMilano housing complex is defined and characterized by a sinuous fluid line. Residences are comprised of seven curved buildings of varying heights, from 5 to 13 floors. The distinctive architectural elements include a serpentine movement of the curved balconies and the profile of the roofs, which provide a soft and elegant shape for all of the top-floor penthouses, complete with extensive covered terraces. Construction of the residential complex began in august 2009, with delivery of the first apartments scheduled for 2013.



